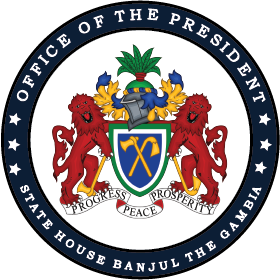OBJECTIVE
The Plan defined the various development strategies for the development of settlements within the Greater Banjul Area (GBA). It serves as a guideline to make consistent, foreseeable, and rational decisions in terms of land use and choice of location. As such the plan gives the overall framework for deciding on urban areas to grow, the ones to be reserved for specific future uses, the ones to be preserved, the ones to be upgraded, etc. and provides the criteria guiding the decision–making on land allocations, development permits and public investments for facilities and infrastructure in the whole GBA.
CONTENT
Boundaries of the Greater Banjul Area
- The boundaries of the Greater Banjul Area are as follows: In the east, the boundary coincides with the existing Kombo North/ Kombo Central boundary up to Galowya, then it follows the existing Kombo Central boundary until it meets and follows the boundary of Kabafita and Nyambai forest parks. From there the new boundary between the GBA and Kombo South runs along the forest park’s boundary line and then extends from the north-western corner of the Nyambai forest park to the road junction west of Jambur. After this, it follows the proposed road reserve up to Kunkujang and runs in a straight line to the west up to the Atlantic coast.
Specific Objectives of the GBA Master Plan
- Objective 1: to develop Greater Banjul Area as a functional region with complementary rural and urban areas.
- Objective 2: to identify for basic needs and housing, infrastructural facilities and workplaces both in existing settlements and in new areas.
Main results to be achieved
- I. Result 1: Complementary land uses (urban, semi-urban and rural) have to be introduced in the whole GBA.
- II. Result 2: A hierarchy of urban centers (“multicore development”) has to be set up.
- III. Results 3: A basic network of infrastructural utilities has to be set up, especially regarding roads.
Other
Sectors
-
Ministry of Public Service
7 documents -
Office of The Vice President
3 documents -
Ministry of Agriculture, Livestock and Food Security
8 documents -
Ministry of Basic and Secondary Education
2 documents -
Ministry of Defence
3 documents -
Ministry of Environment, Climate Change and Natural Resources
9 documents -
Ministry of Finance and Economic Affairs
11 documents -
Ministry of Foreign Affairs and International Cooperation
2 documents -
Ministry of Health
30 documents -
Ministry of Higher Education, Research, Science and Technology
3 documents -
Ministry of Communications and Digital Economy
24 documents -
Ministry of Interior
3 documents -
Ministry of Justice
1 document -
Ministry of Petroleum and Energy
5 documents -
Ministry of Trade Industry and Employment
8 documents -
Ministry of Transport Works and Infrastructure
3 documents -
Ministry of Tourism and Culture
3 documents -
Ministry of Women, Children and Social Welfare
12 documents -
Ministry of Youths and Sports
2 documents -
Ministry of Land and Regional Government
2 documents -
Ministry of Fisheries and Water Resources
3 documents -
Office of The President
0 documents

